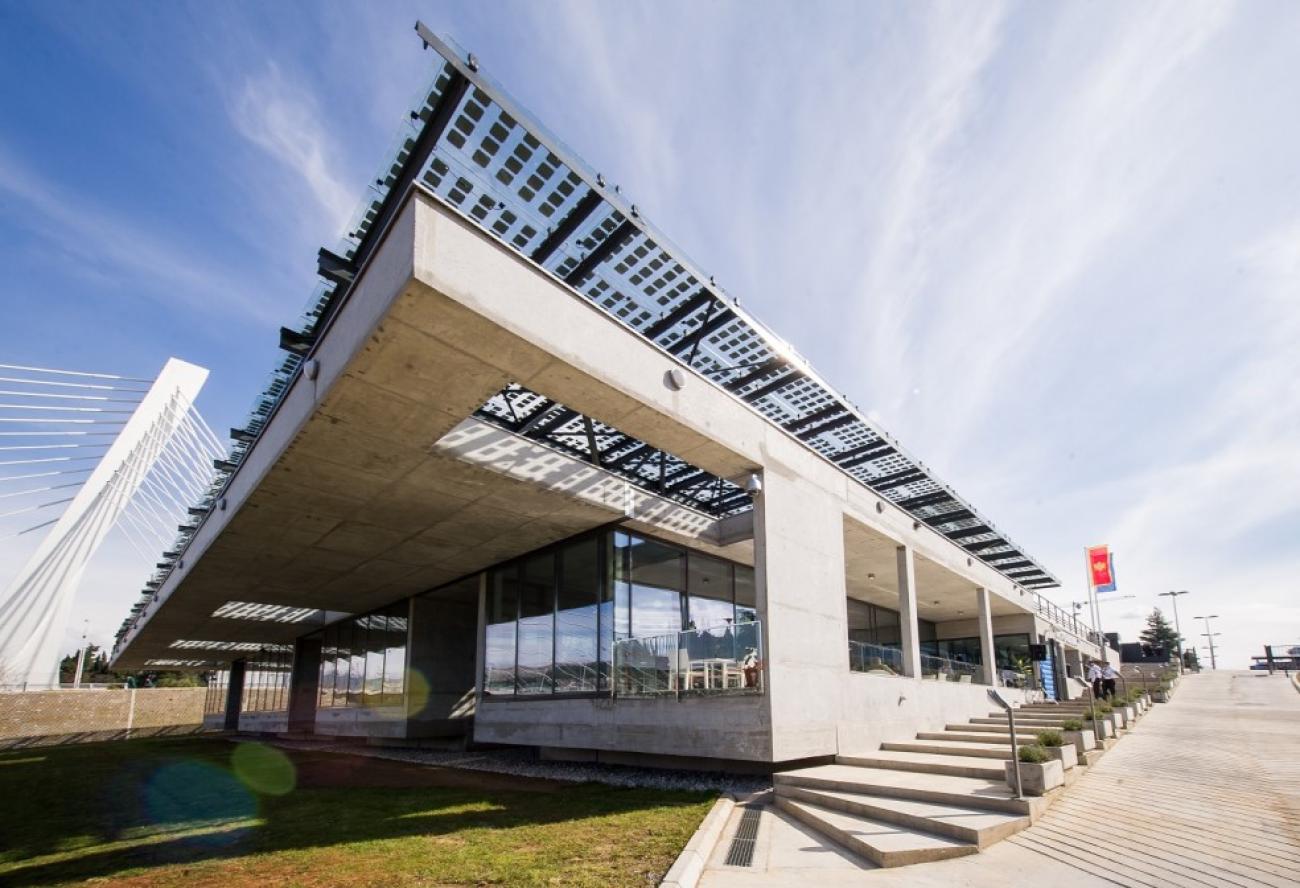From the architect - the UN Eco House

by Daniel Fügenschuh, the architect of the UN Eco House
The site is situated adjacent to the river Moraca with its picturesque and park like river landscape. To the North it is neighbouring the new millennium bridge a landmark suspension bridge with a span of 140 Metres and a 57 Metre high Pylon. Our proposal for the new UN-headquarter for Montenegro is to lower the landscape to the level of a proposed promenade walkway for pedestrians and cyclists connecting the city centre with its surrounding hinterland along the river.
The new building is set into the landscape to further extend its west facing riverbank to profit from both the river climate and the spectacular views of the new landmark bridge. The negative impact of a mayor traffic route in and out of town can be reduced.
When crossing the river the building is received as a horizontal pendant to the vertical pylon and the bridges suspension cables.
Spatial concept
The three defining elements of the UN Shared Eco-Premises are the different UN departments, the commonly shared facilities and the public areas all of which are situated on one single level. The six departments are expressed as differently shaped volumes and are unified by one shared roof slab that is perforated with large openings for natural ventilation and lighting.
Opposite a generous corridor zone that works as a backbone to the building the mutual functions like meeting areas and conference rooms are located. A patio like strip of gardens and the retaining L-shaped perimeter wall is spatially defining these areas and is setting a secure border to the land behind. The wall is constructed out of rocks delivered by the water of the river and is constructed to cut back and retain the land to the back. A screen of Photovoltaic Cells floating above the roof slab works as a shading device and is to provide sufficient energy for the buildings entire electrical demand.
Passive conditioning
The building is designed to respond to the climate with a similar approach as is found in the vernacular architecture of the Mediterranean and Adriatic regions. The building is heavily shaded against the heat of the summer with a high degree of exposed thermal mass to regulate the internal temperature.
The ventilation system works on the displacement principal, using the heat generated in the office spaces to drive the air movement and allowing natural ventilation to work effectively for much of the year.
Heating & cooling
The river flowing by the site provides a great source of environmental energy. In the summer the river is cooler than the air and can be used to cool the building. In the winter the flowing water is slower to chill down and can be used to heat the building using a heat pump. The energy to run the heat pump is derived from solar electricity generated by the photovoltaic roof. The energy generation from the photovoltaic system is greatest in the summer when the greatest cooling is needed.
Solar energy
At 1400 square metres the photovoltaic roof is large enough to meet the entire annual energy demand of the building. In this way the new UN headquarters building can be self sufficient in energy terms and not impose a burden on the regional energy economy, allowing other projects to be more readily developed. The capital cost of the photovoltaic system need not be borne by the UN headquarters project. We anticipate that the installation would be funded by an energy supplier who would then charelevation get the occupants for the supply of the electricity.





